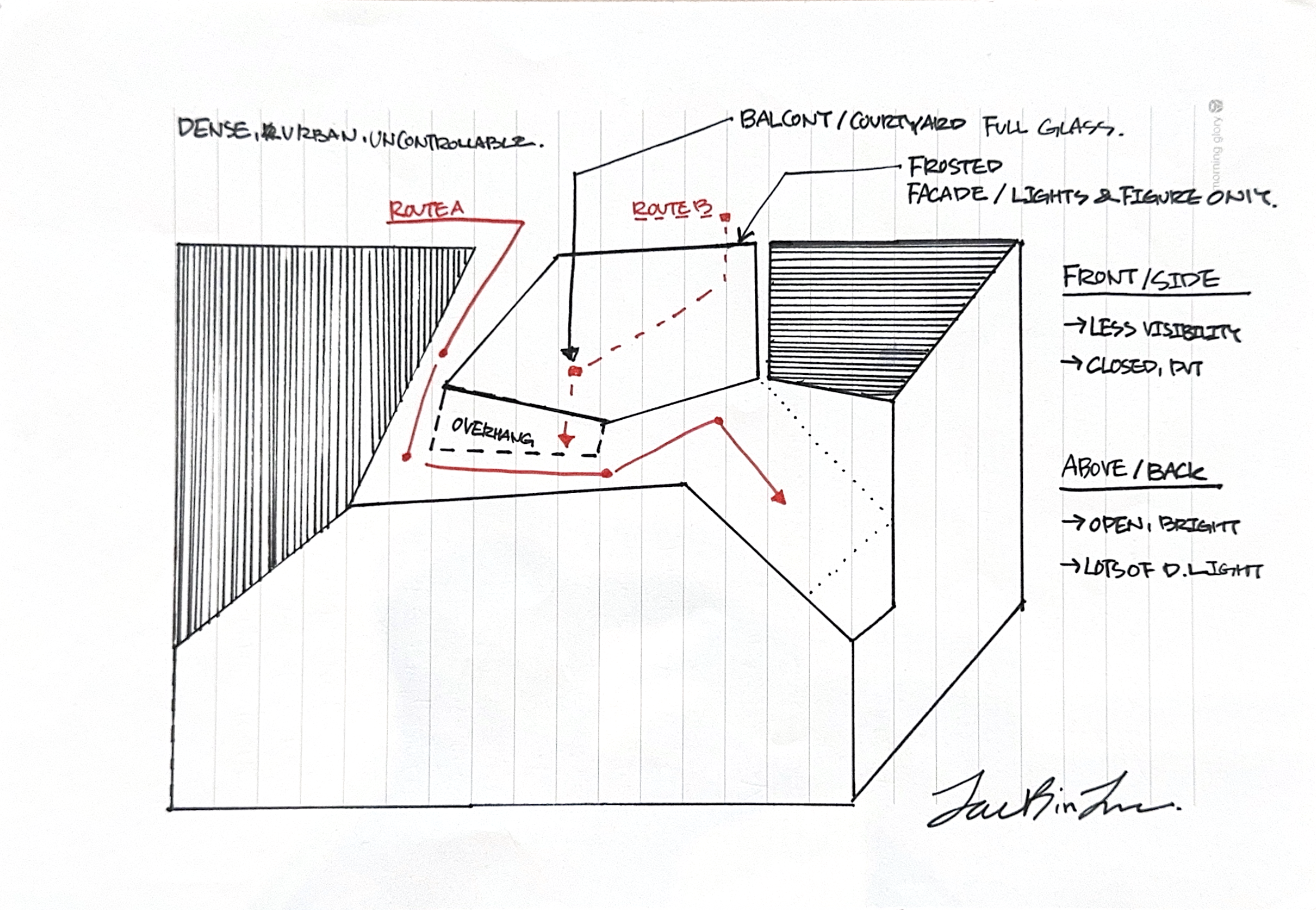#testbed_architecture
P1_Urban Housing Reimagined:
From density to dignity — a housing model that filters chaos into clarity.
Project Description
In today’s rapidly densifying cities, housing often becomes synonymous with compromise: limited light, restricted views, and environments defined more by necessity than by quality of life. Layers of Light reimagines the urban housing model, transforming density into an opportunity for spatial richness and human-centered design.
The project strategically negotiates between two contrasting urban conditions: the impenetrable density of the city’s edge and the openness of private courtyards above. The lower facade remains frosted and closed, revealing only silhouettes and light, protecting privacy while acknowledging the urban street. As one moves inward and upward, spaces transition to balconies and courtyards enclosed in glass — moments of transparency, brightness, and connection to sky.
Circulation is conceived as dual pathways: Route A filters residents through layered thresholds of enclosure and shadow, while Route B rises toward openness and daylight. These routes embody the tension between the city’s uncontrollable density and the individual’s search for dignity, privacy, and light.
By layering opacity and transparency, darkness and brightness, Layers of Light proposes housing that is not just an answer to crowding, but a dignified framework for urban living — one that fosters belonging, intimacy, and resilience in the heart of the metropolis.
Circulation is conceived as dual pathways: Route A filters residents through layered thresholds of enclosure and shadow, while Route B rises toward openness and daylight. These routes embody the tension between the city’s uncontrollable density and the individual’s search for dignity, privacy, and light.
Elevation of Front View - There can be an interplay of lines and patterns to break the typical urban facade of an old city.


