NEXT Boston Research + Development Hub
Post Pandemic Work Space Design that Prioritizes Flexibility, Diversity, and Accessibility
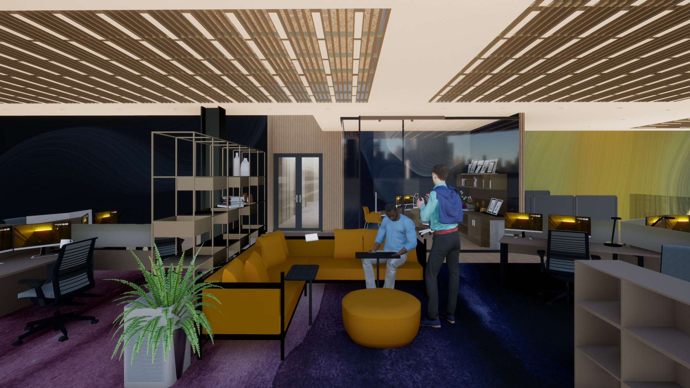
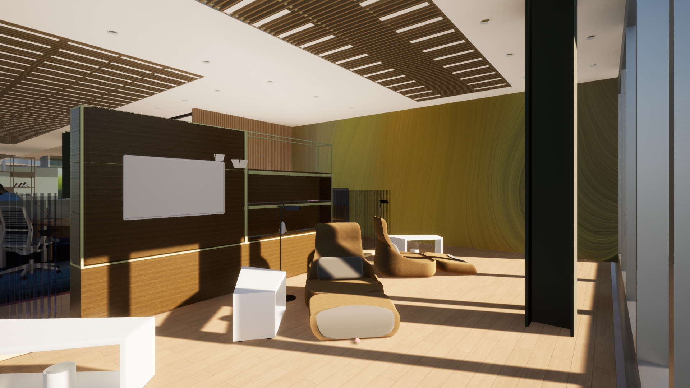
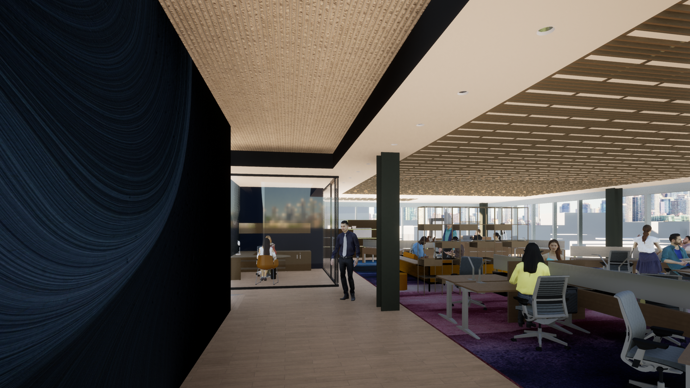
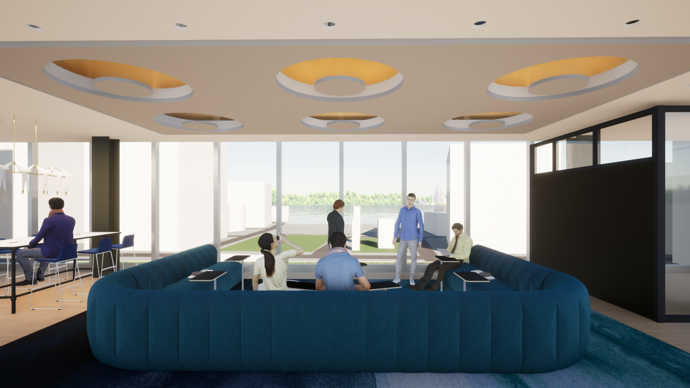
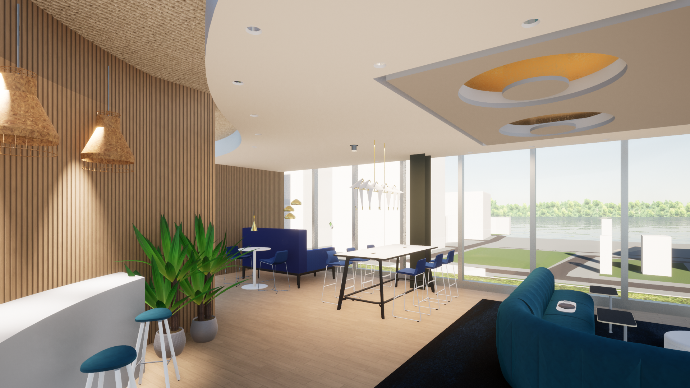
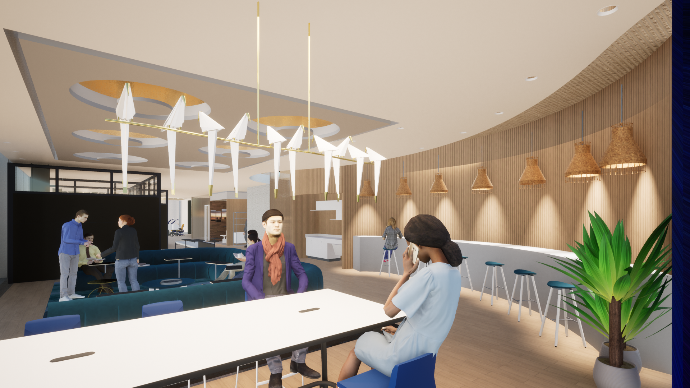
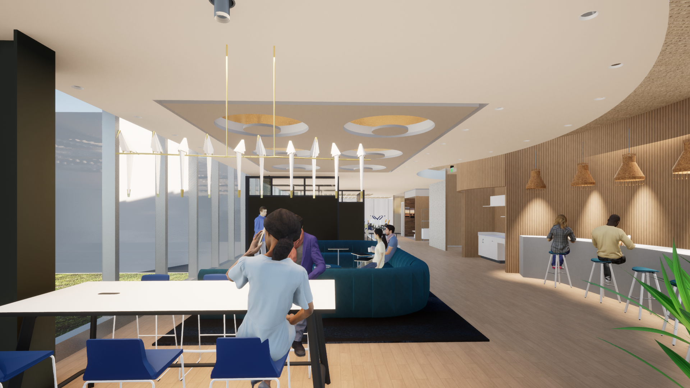
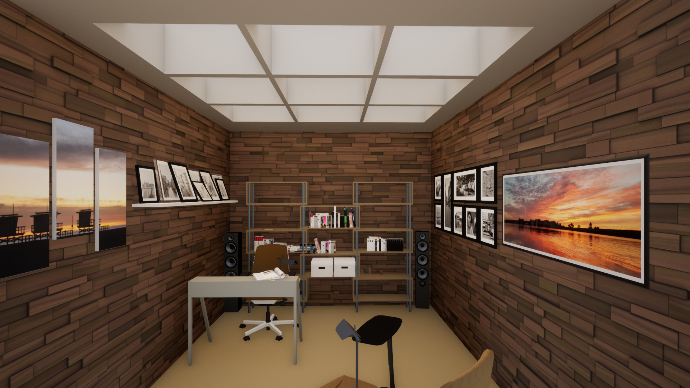
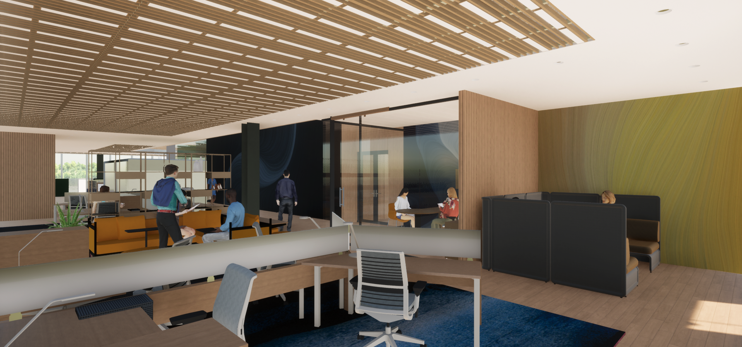
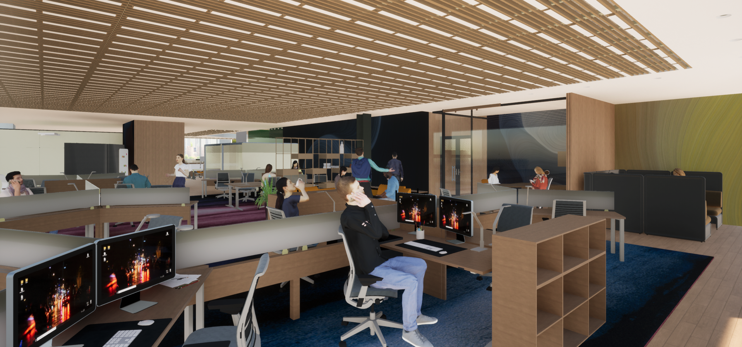
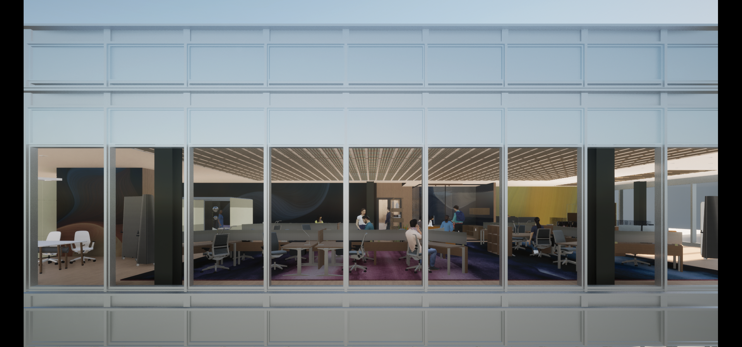
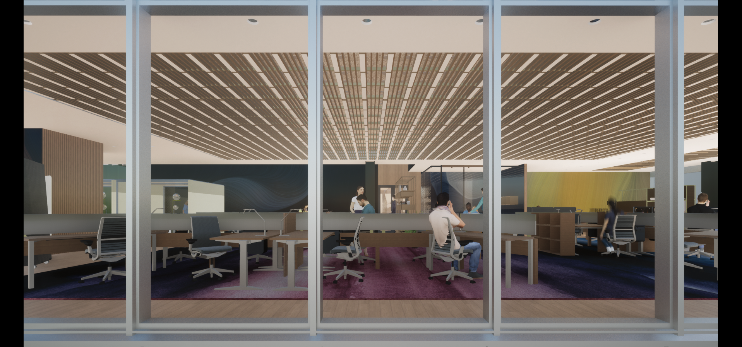
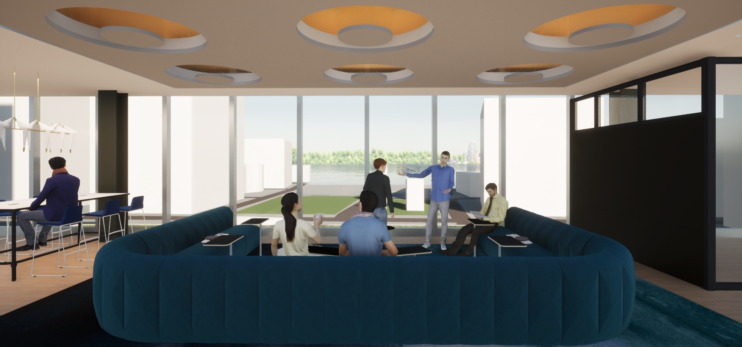
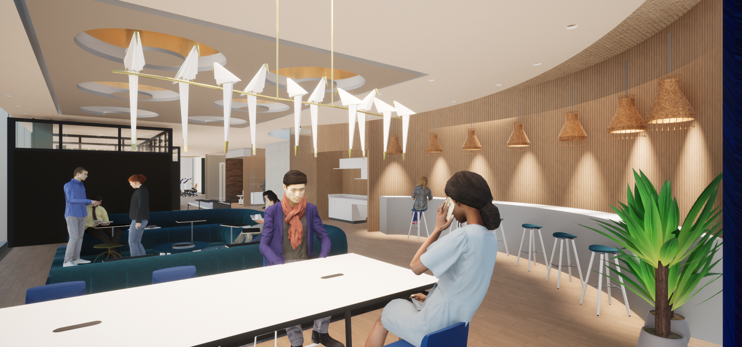
Project Brief
NEXT has decided to invest in a new Research and Development Hub in the heart of the thriving Seaport District of Boston, Massachusetts. The Seaport District, or simply the Seaport, is part of the larger neighborhood of South Boston, and is also sometimes called the Innovation District..NEXT has decided they will be partnering with Steelcase to provide the furnishings for their new R&D because of Steelcase’s commitment to innovation, diversity, inclusion, and sustainability.
Concept Statement
In today’s world, where we can work anywhere in the world, whether it is from the office or home, the importance of a sense of belonging is something that pandemic taught us. For NEXT’s new Boston Research and Development Hub, I am designing an office space that is brings people together by emphasizing wellness and relaxation.
Work Café area, where people will walk right from the reception area will have a monumental custom ceiling fixture made of copper, as well as curvilinear walls that are proven to enhance people’s mood. Work Cafe will be a social space where people will be gathering and socialize looking at Boston’s coastline. Throughout the office, there are many areas where people can relax or revitalize from work, as well as a focus zone made for small groups or individuals wanting to dive into work. As always, a sense of belonging has always been a top priority for me when designing a space – a place for everyone. The office space is completely accessible; additional ramps and floor modifications were made to ensure access for everyone.
Graphic Design / Branding
As part of the work, Jae designed NEXT’s new logo, as well as branding guide. Although the focus of the project was on its interiors, Jae took advantage of upgrading the branding to suit its new innovative and technological logo.
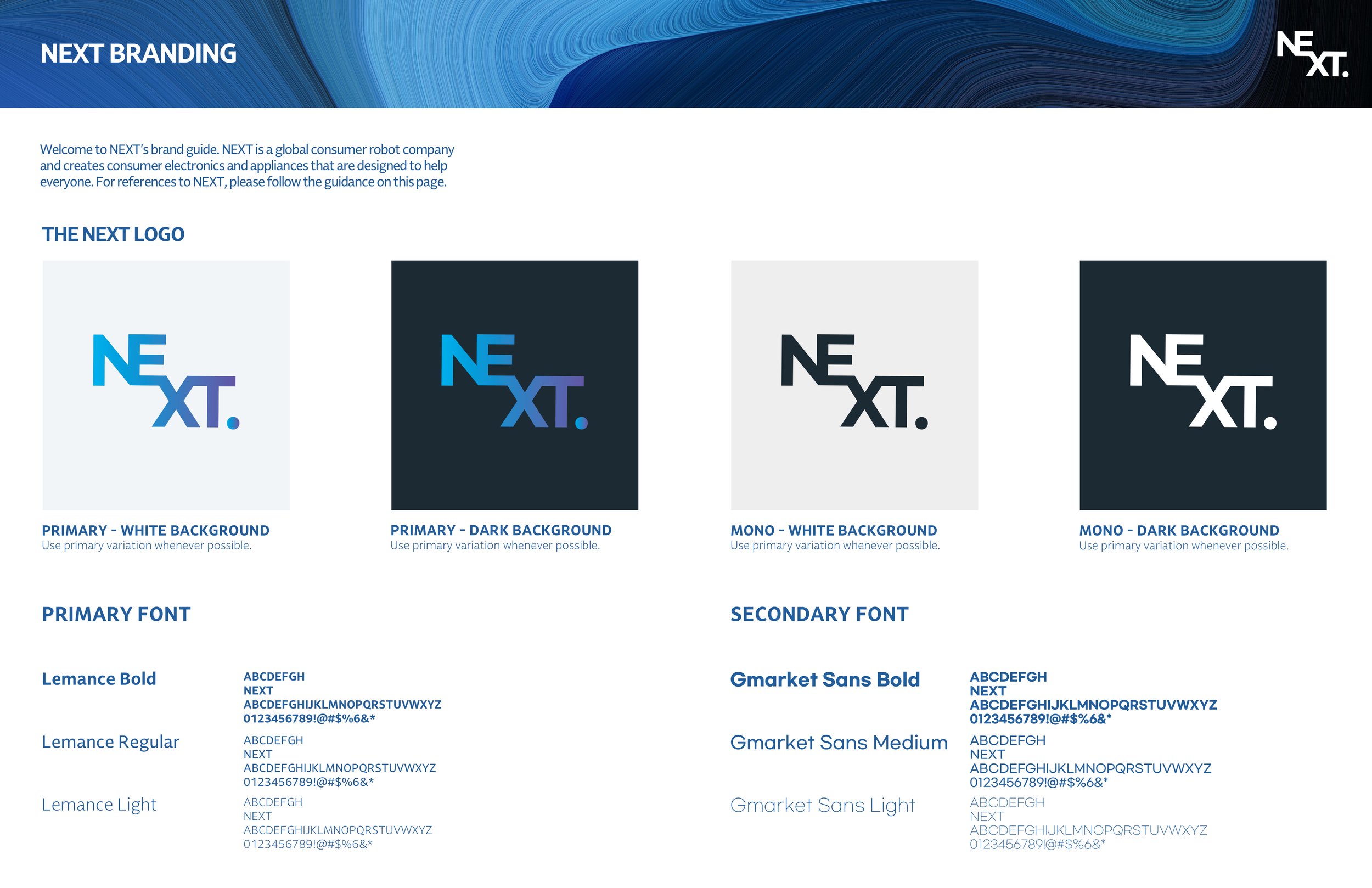
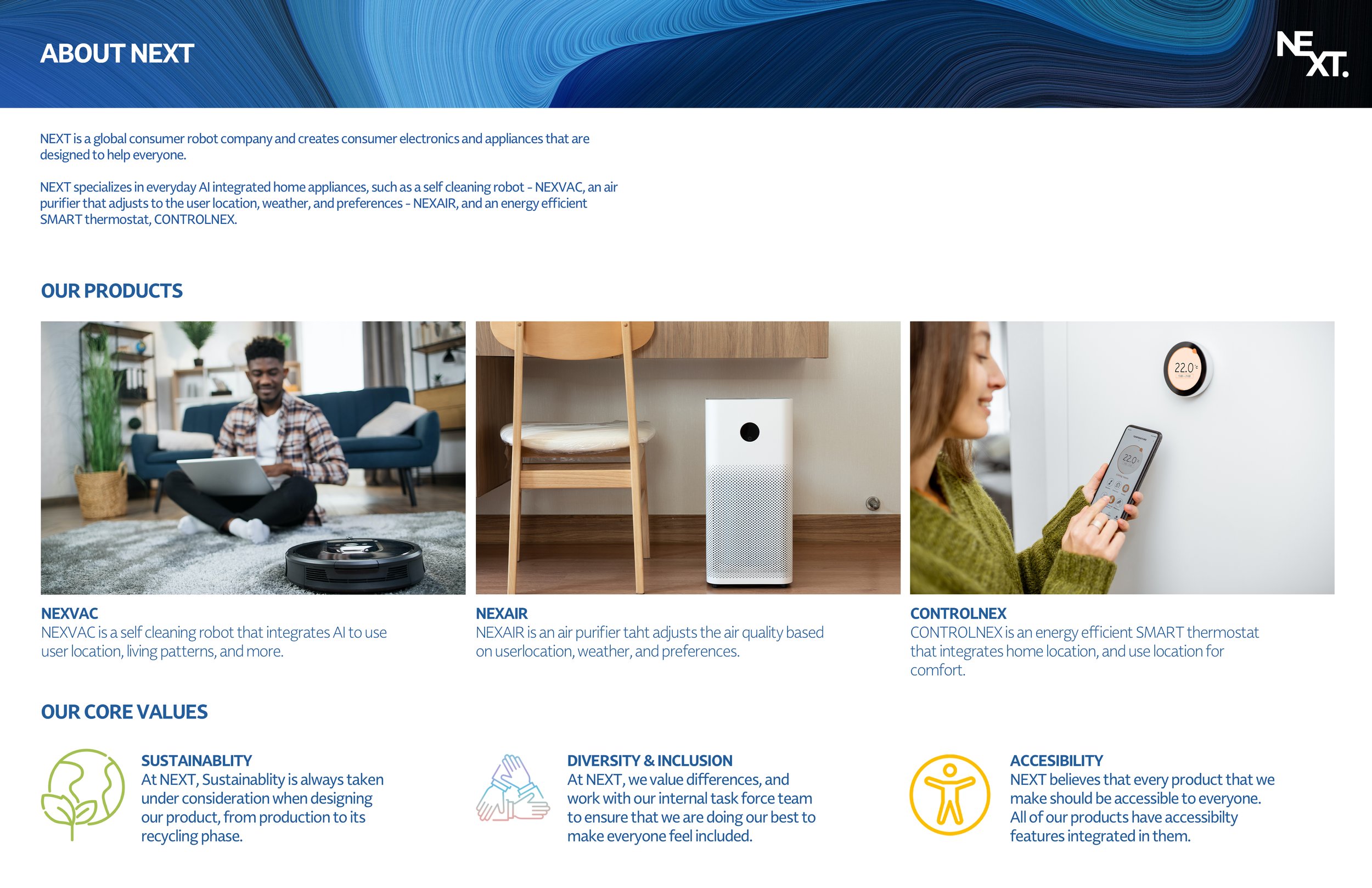
Schematic Design
During the Schematic Design phase, Jae worked on sketches, mood boards, and all other basic, but yet important design elements needed for this project.
Mood Board for NEXT’s Boston Research + Development Hub
Bubble Diagram and Adjacency Matrix for the Project
Schematic Design Drawing Process
Unauthorized use of any image or text is prohibited in any use. Images cannot be altered or modified in any way, in whole or in part, that disparages Jae Bin Lee.
