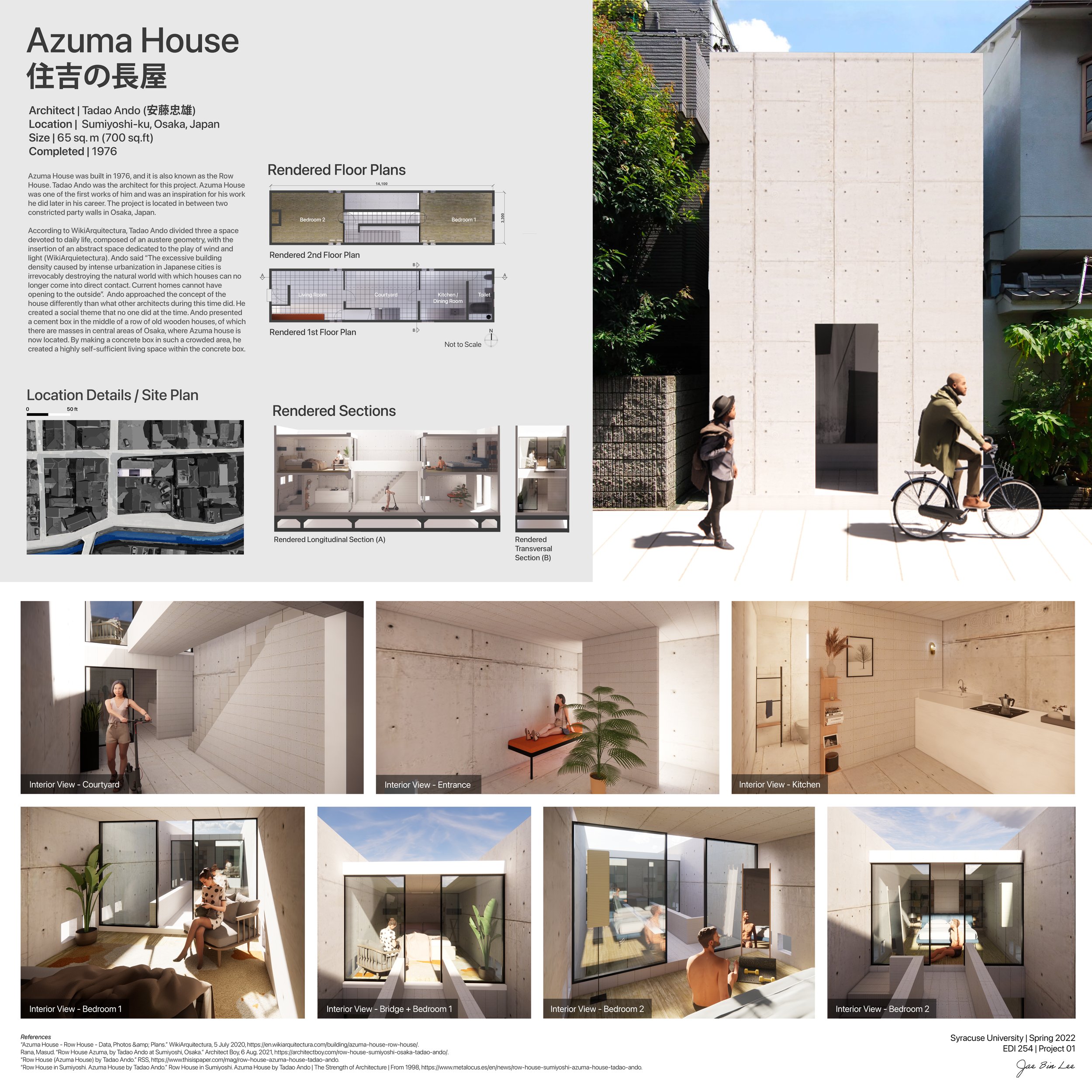Azuma House (Row House)
Digital Recreation of Tadao Ando’s Azuma House in Osaka, Japan
Exterior Rendering of Azuma House (Row House)
Azuma House was built in 1976, and it is also known as the Row House. Tadao Ando was the architect for this project. Azuma House was one of the first works of him and was an inspiration for his work he did later in his career. The project is located in between two constricted party walls in Osaka, Japan.
According to WikiArquitectura, Tadao Ando divided three a space devoted to daily life, composed of an austere geometry, with the insertion of an abstract space dedicated to the play of wind and light (WikiArquietectura). Ando said “The excessive building density caused by intense urbanization in Japanese cities is irrevocably destroying the natural world with which houses can no longer come into direct contact. Current homes cannot have opening to the outside”. Ando approached the concept of the house differently than what other architects during this time did. He created a social theme that no one did at the time. Ando presented a cement box in the middle of a row of old wooden houses, of which there are masses in central areas of Osaka, where Azuma house is now located. By making a concrete box in such a crowded area, he created a highly self-sufficient living space within the concrete box.
Azuma House (Row House) General Infographic
In EDI 254, Design Presentation and Technology II Class, Jae recreated a rendering of Azuma House (Row House), designed by Tadao Ando. From floor plan, section drawings, to renderings, everything was created from scratch. This was a learning experience for Jae, utilizing Rhino3D and Enscape 3D.
This is Azuma House, designed by Tadao Ando. Sources were granted access only for Educational Purposes for this project.
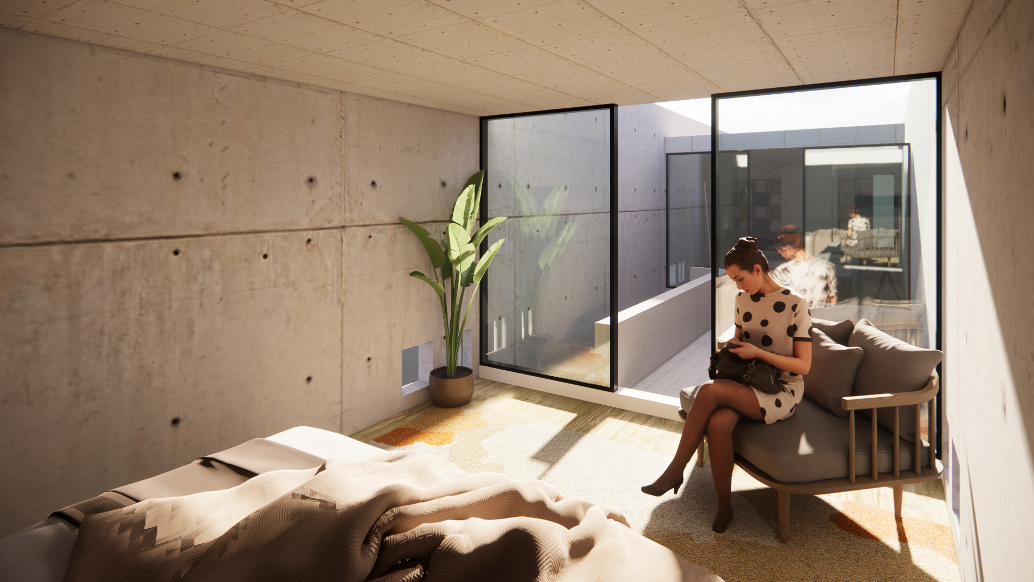
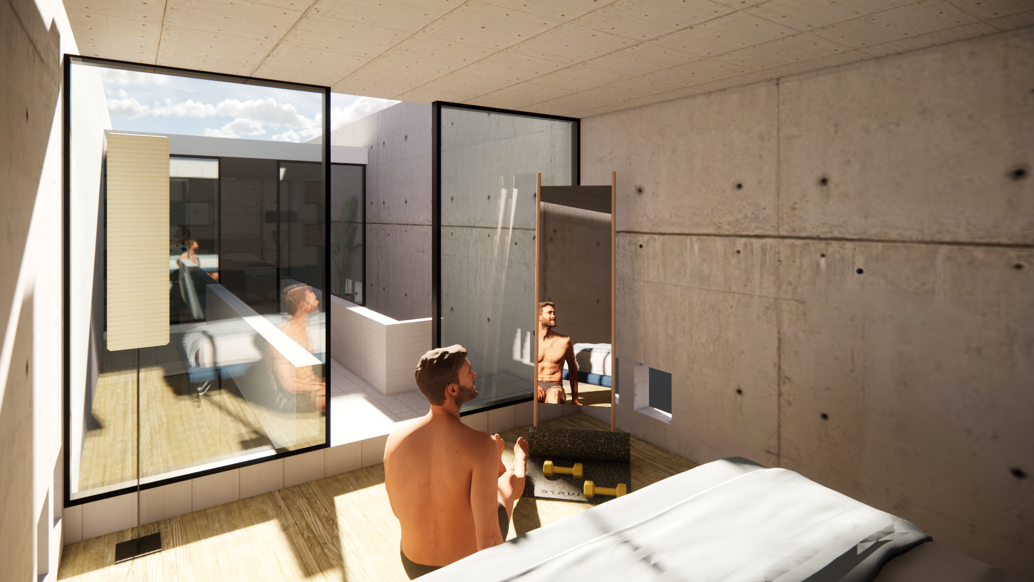
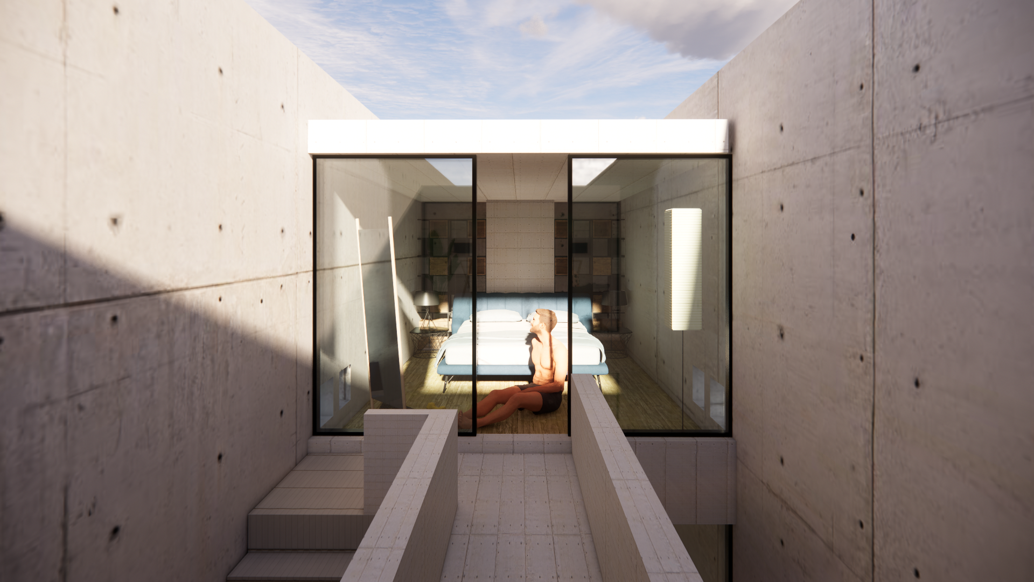
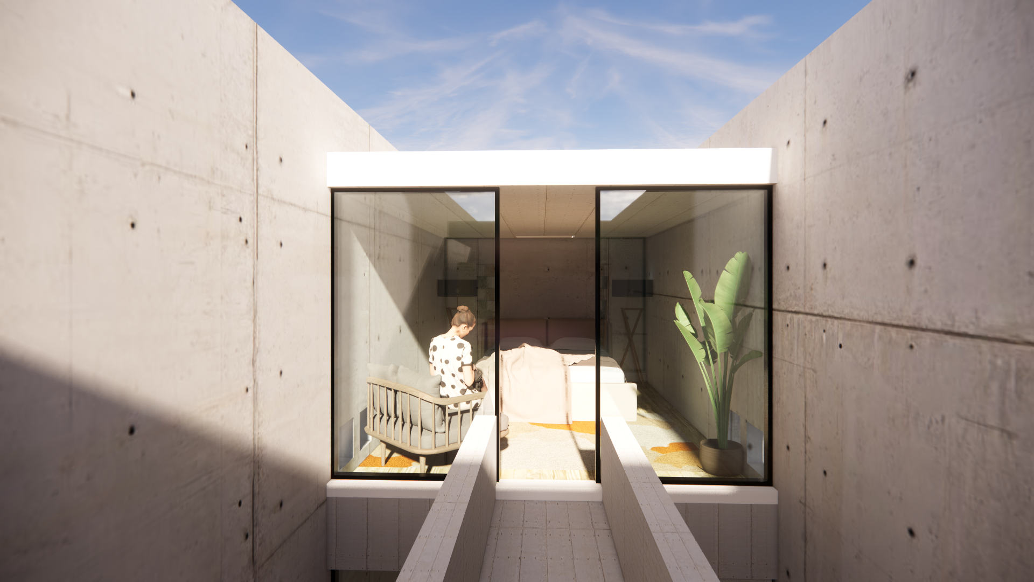
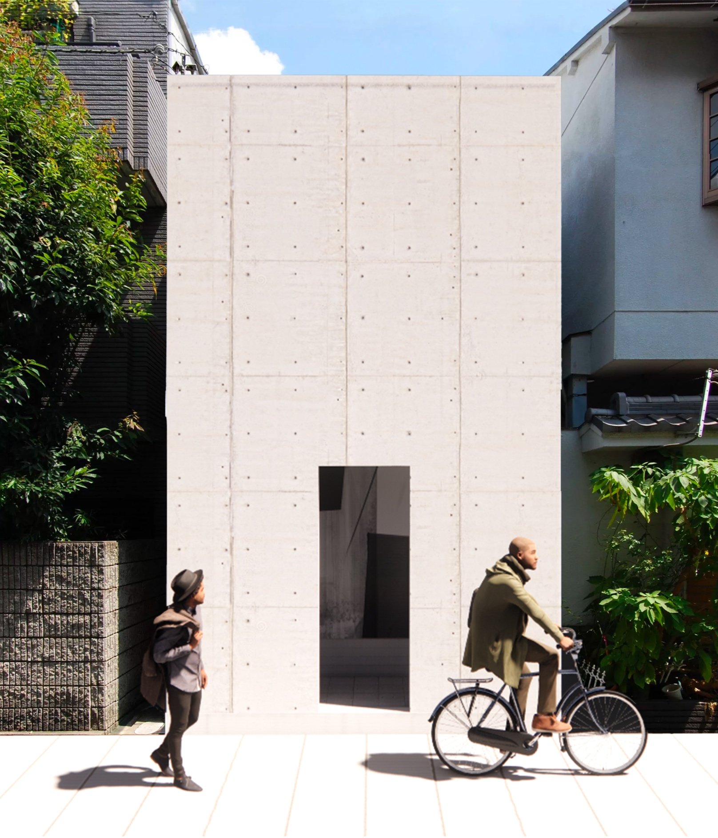
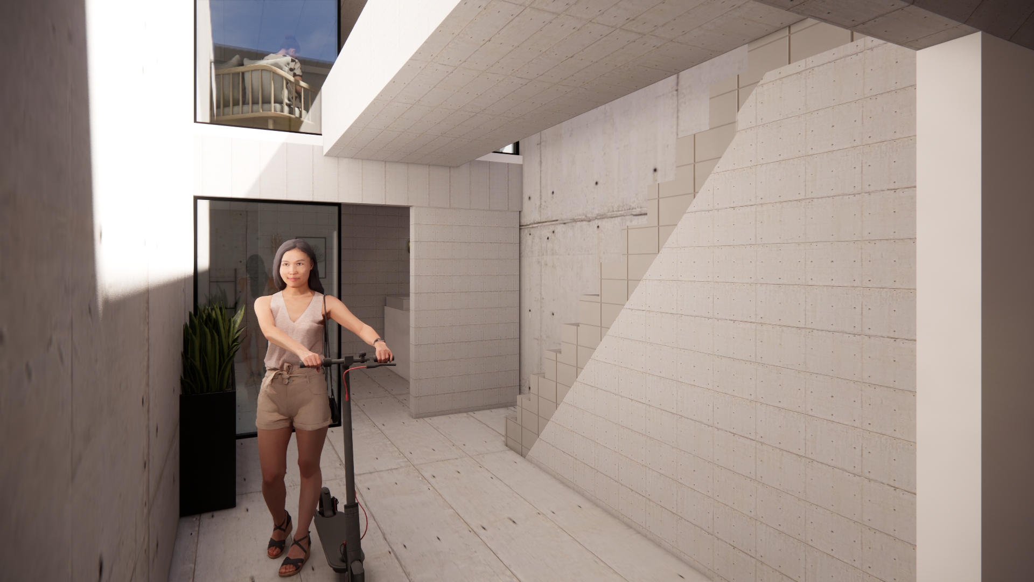
Unauthorized use of this image is prohibited in any use. Images cannot be altered or modified in any way, in whole or in part, that disparages Jae Bin.

