Sunset Cabin
Digital Recreation of an award winning home in Ontario, Canada
Exterior Rendering of the Sunset Cabin
Sunset Cabin is a private residential building located in Ontario Canada, and it is located on the shore of Lake Simcoe, and it was completed in 2004, with its size, 275sq. ft. Just like the title, the cabin was built on the hill so that clients are able to enjoy the surrounding scenery; meanwhile providing privacy, the privacy screen features random gaps which provide a hidden view of the lake, sky, and the surroundings. The gaps in between the slats of the privacy screen, the cabin also illuminates in the dark in the woods. The cabin features an outdoor shower, allowing the client to enjoy the view of the lake, while taking a shower. According to the architect, Taylor Smith Architects, because the site was on a slope, and since the project was remotely done, the project was pre-built in a parking lot in Toronto over 4 weeks; benefits of pre-building the sites included reduced costs, reduced time, reduced labor costs during installation, and minimum disruption to the landscape. Although the cabin is fully insulated for year-round use, many argue that it is not meant for permanent residence, as it is not equipped enough; there are no plumbing system equipped to the site, meaning that instead of traditional toilet, compost toilet was installed. Architect’s effort to blend the cabin with the nature and to keep the place sustainable is shown in every part of the building; a green roof with planted sedums and herbs was also installed on the building to blend with the scenery of the lake. Overall, the cabin was built in challenging environment such as on a steep hill where preserving the environment was necessary to protect the scenery surrounding the cabin and the lake.
Sunset Cabin General Infographic
In EDI 253, Design Presentation and Technology Class, Jae recreated a rendering of Sunset Cabin, designed my Taylor Smyth Architects, based in Canada. From floor plan, section drawings, to renderings, everything was created from scratch. This was a learning experience for Jae, utilizing AutoCAD and Enscape 3D.
This is Sunset Cabin, designed by Taylor Smyth Architects in Toronto, Ontario. Sources were granted access only for Educational Purposes for this project.
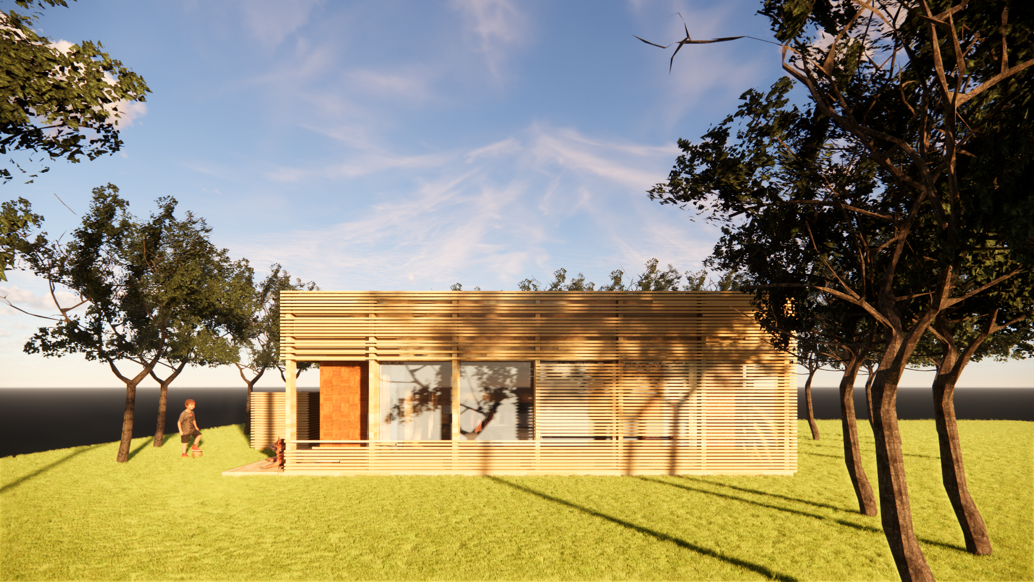
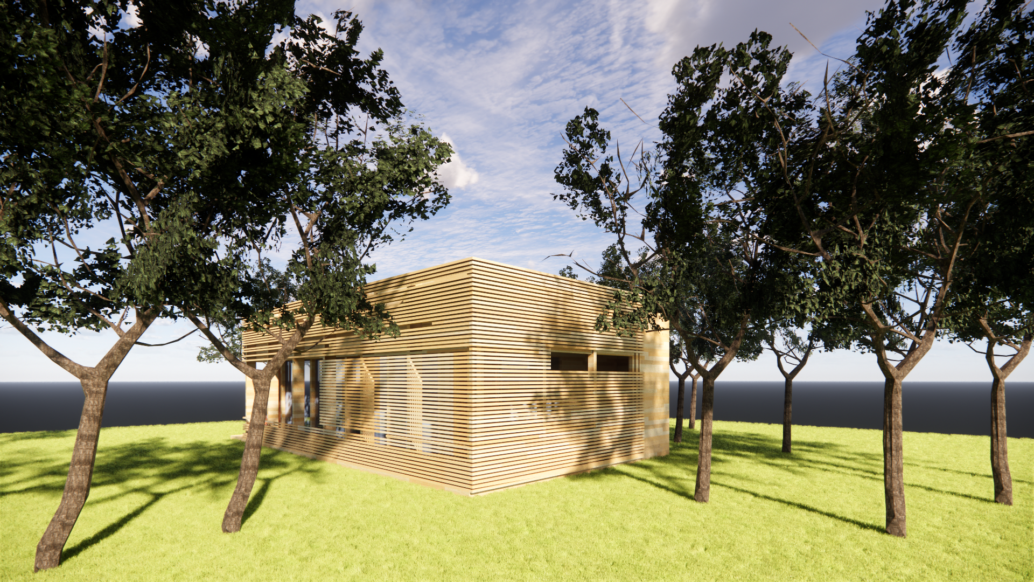
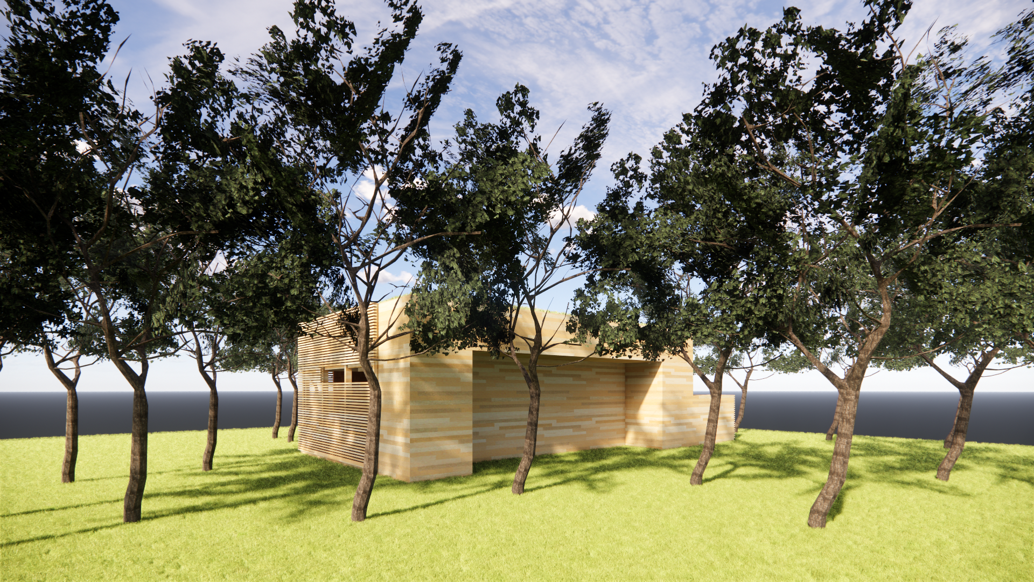
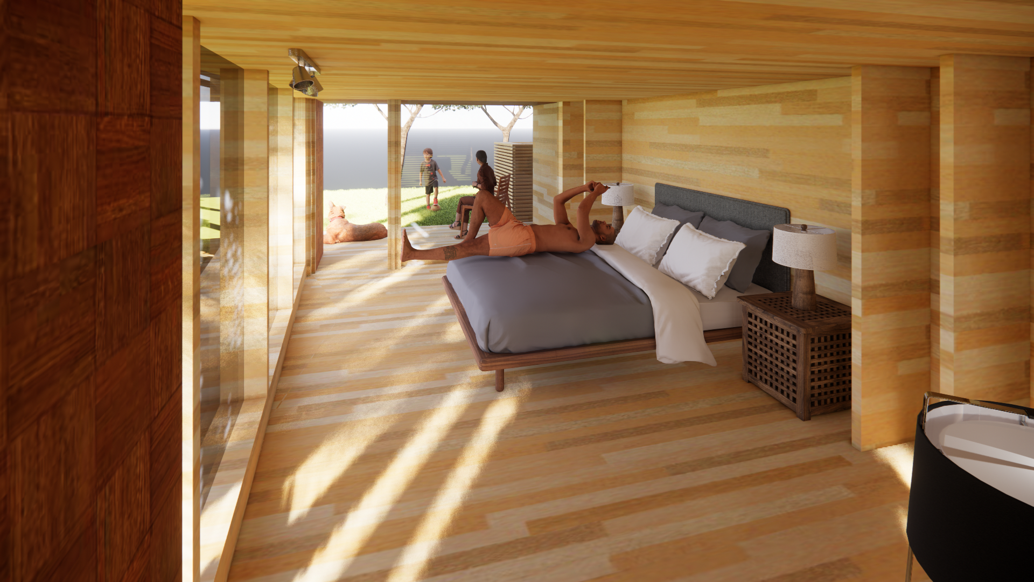
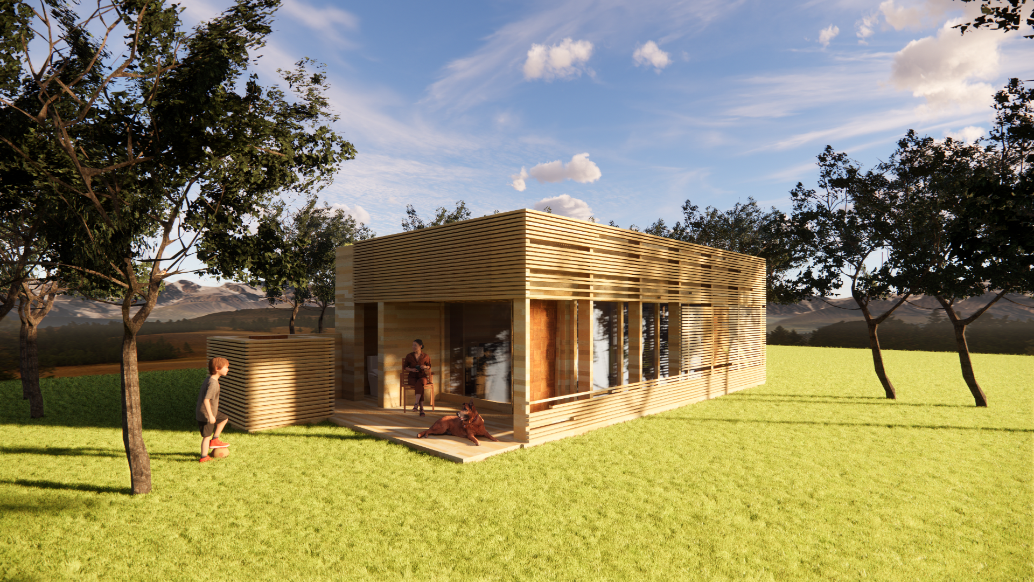
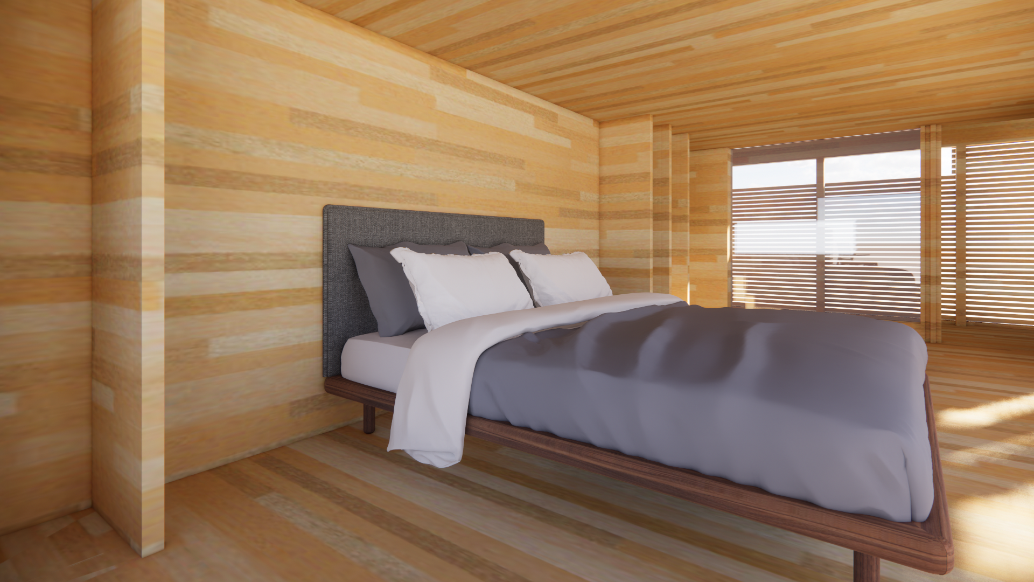
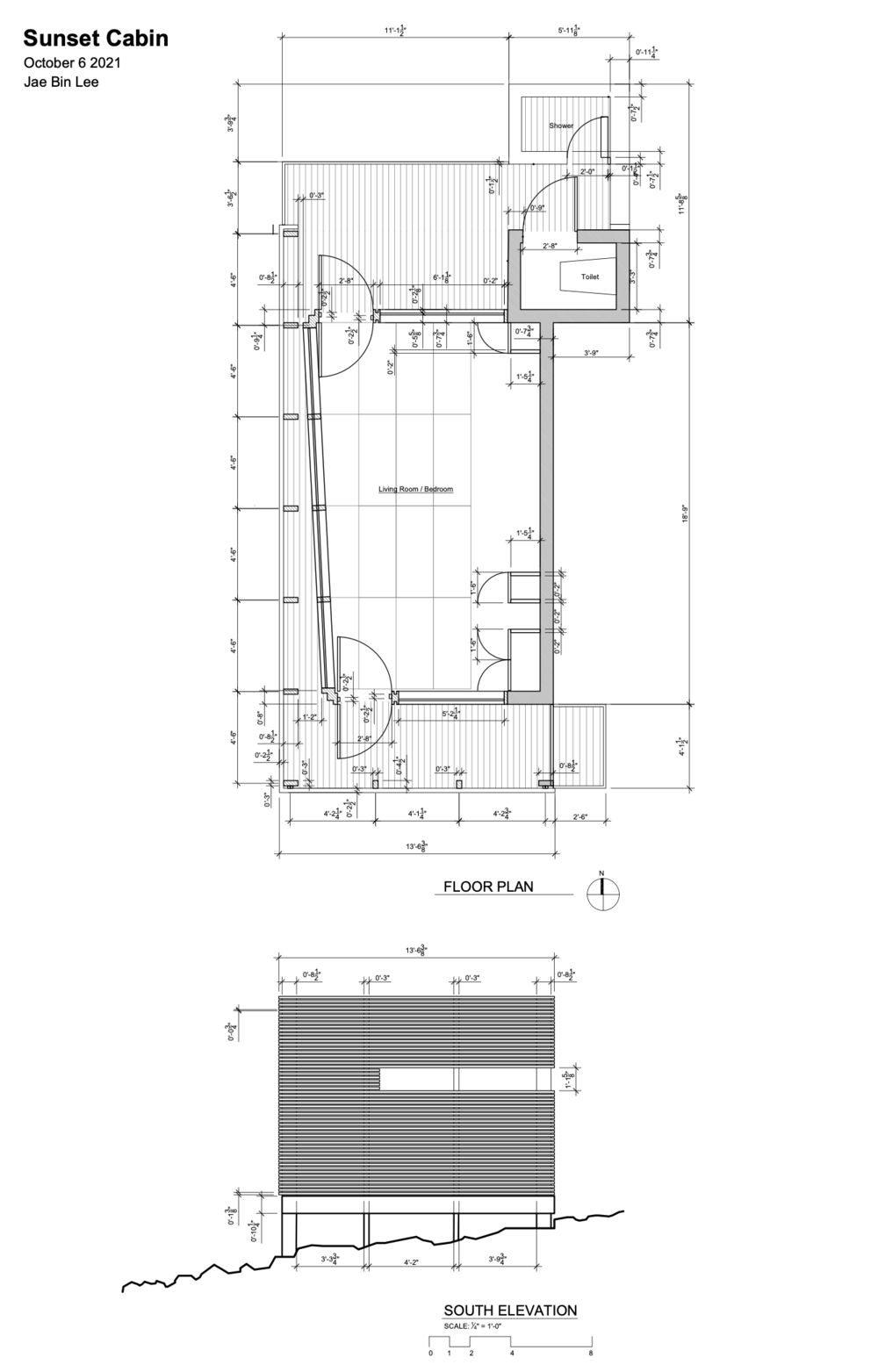
Unauthorized use of this image is prohibited in any use. Images cannot be altered or modified in any way, in whole or in part, that disparages Jae Bin or Taylor Smyth architects.


